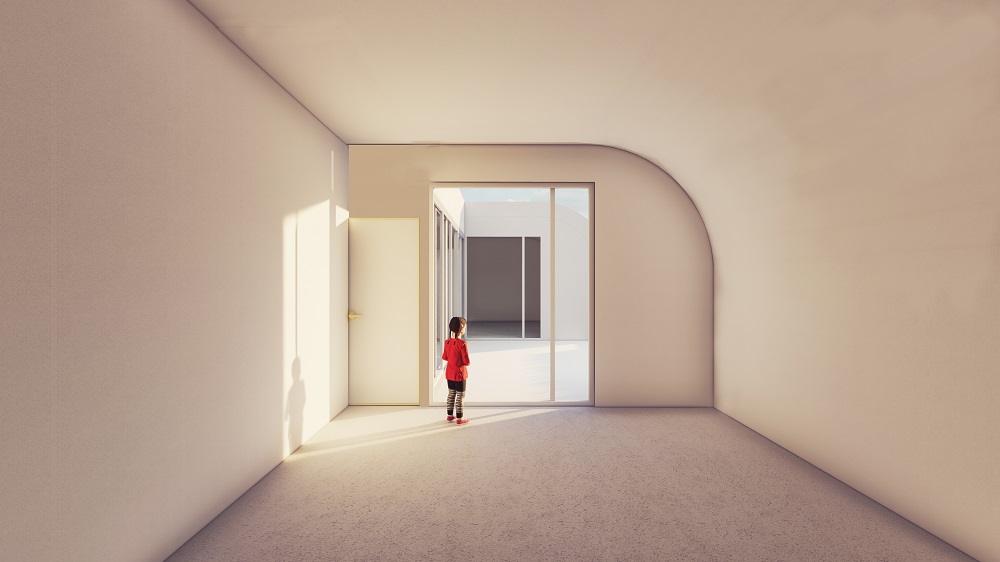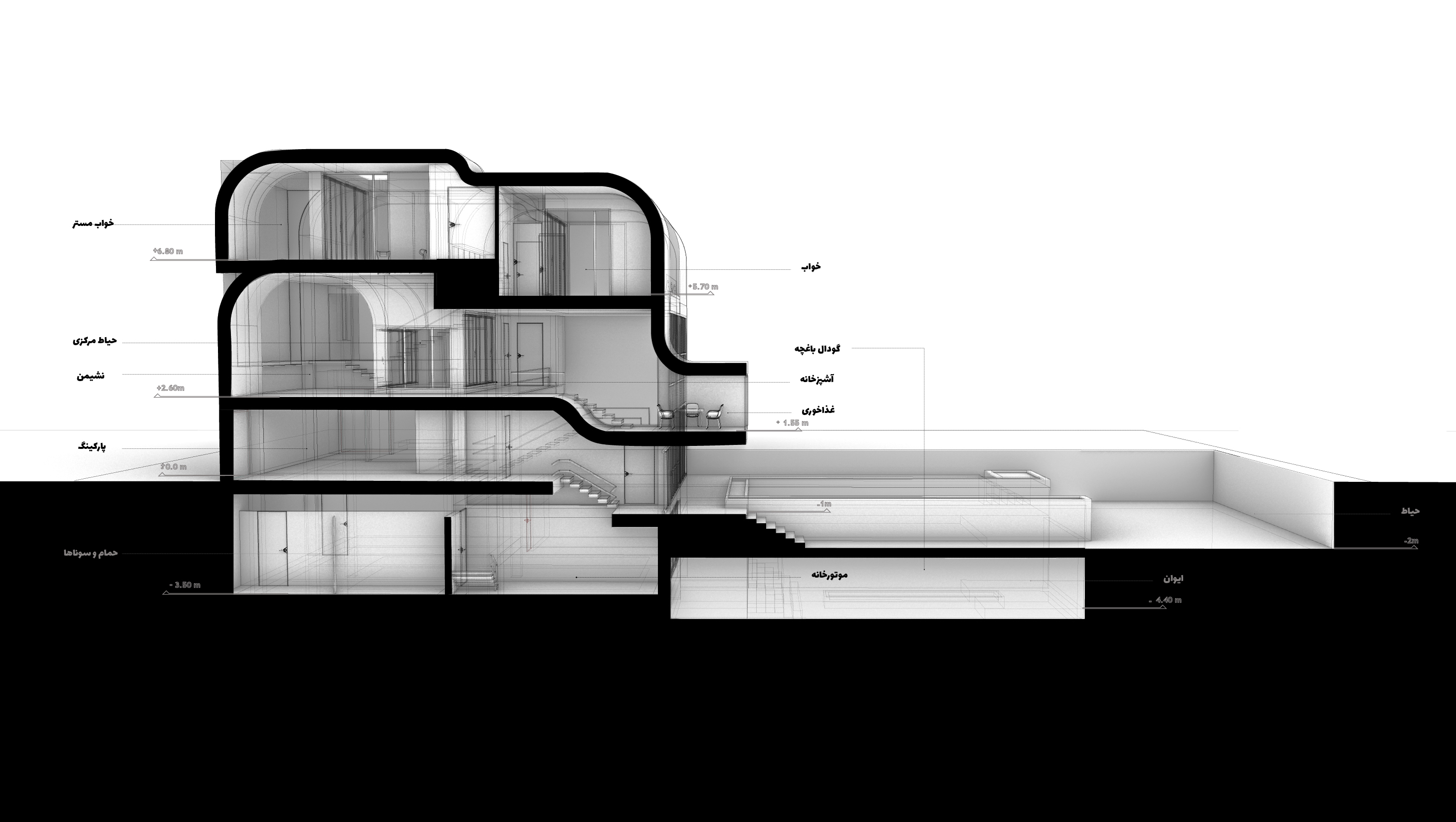Villakhaneh
This residential project in Yazd reimagines traditional spatial relationships through contemporary design, blending interior and exterior spaces while maintaining connections to local architectural heritage.
The design challenges conventional level divisions by creating a series of interconnected surfaces that gradually transition between spaces. This approach revisits spatial characteristics of traditional houses through a modern lens, focusing on fluid boundaries and merged areas.
The building replaces traditional three-level layouts with multiple elevation planes within permitted limits. By creating independent open spaces at various levels, the design enables diverse environmental experiences throughout different times and uses.

Materiality & Transparency
The project features an opaque urban facade on the southern edge while maintaining transparency facing the northern courtyard. This dual approach respects urban context while creating private interior-exterior relationships.













